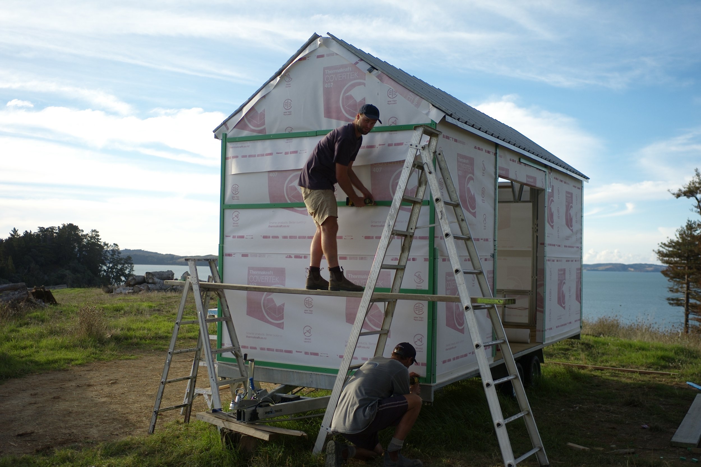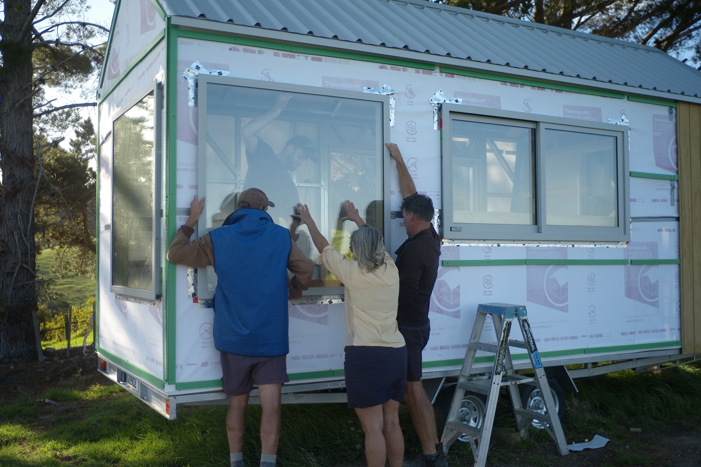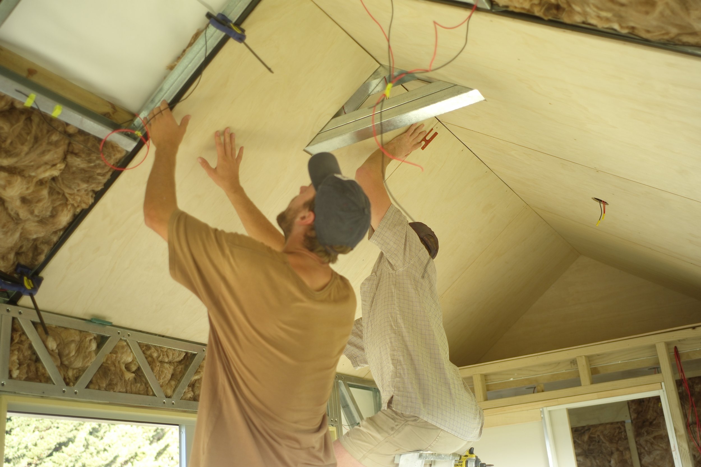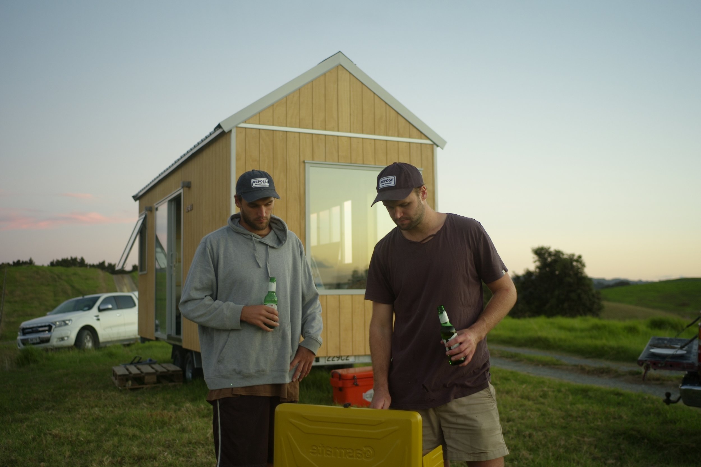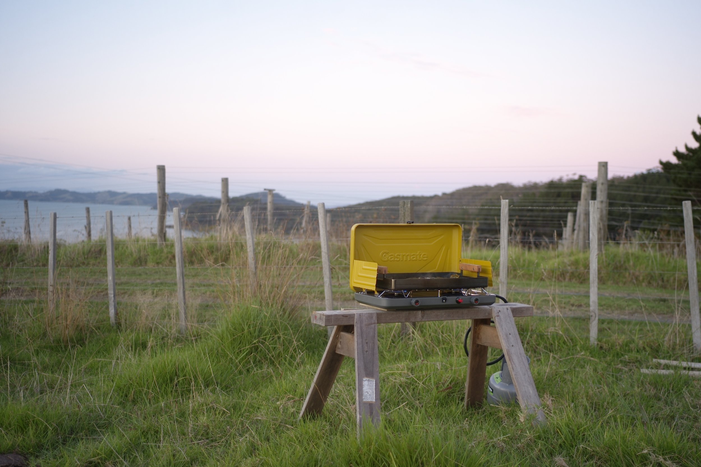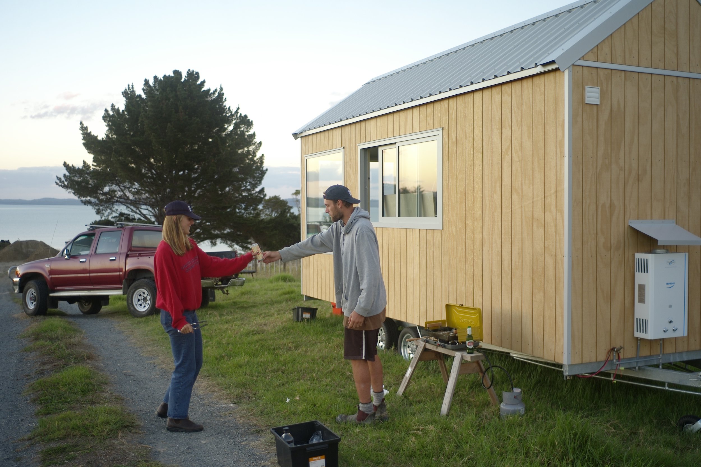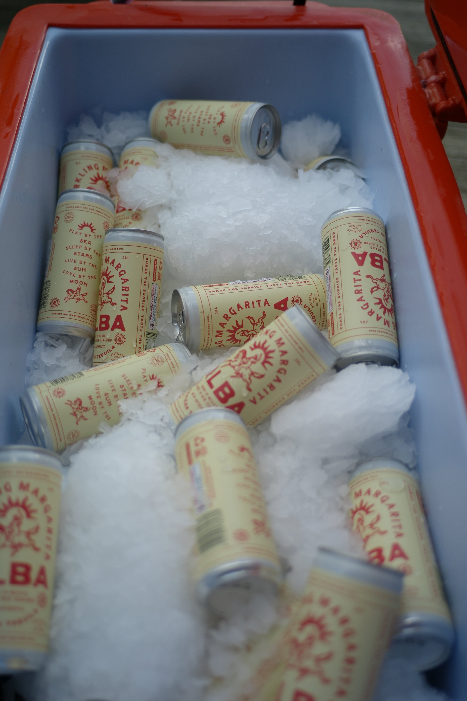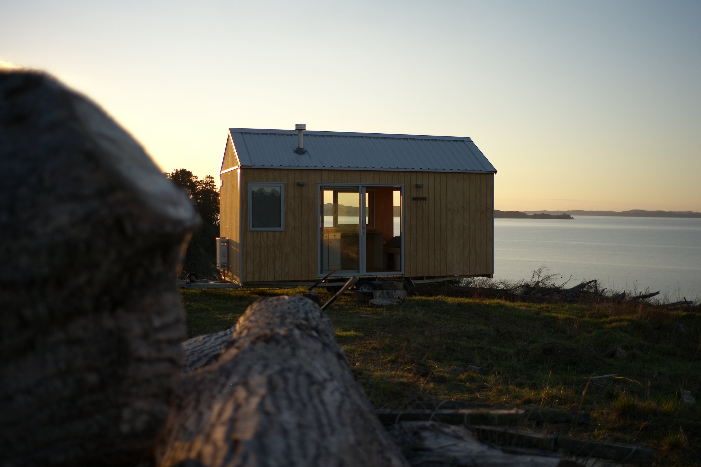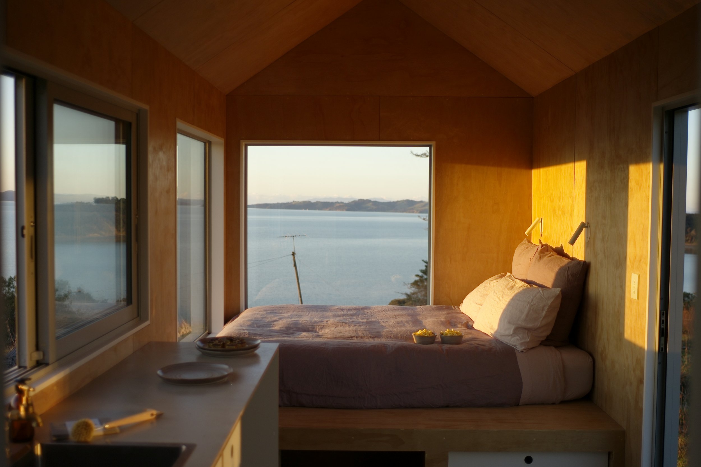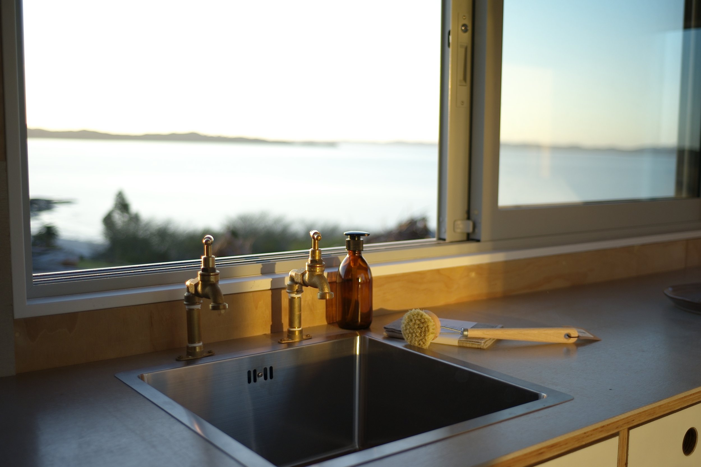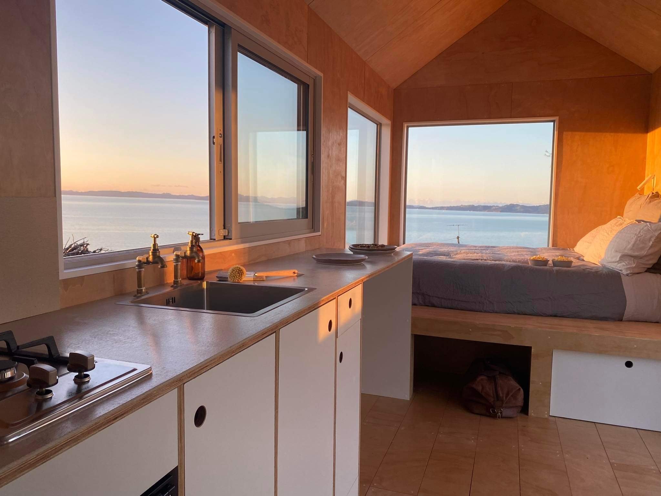Build Diary: Repose Cabin 1
We were lucky enough to call Clevedon, Auckland home for this first build. Set up on the hill above the McCallum Residence, we were lucky to be surrounded by stunning views out over the Hauraki Gulf.
Max clearing a spot in the paddock for us to start the build
The platform for the cabin is a Bay Engineering trailer, with a foot print of 6 meters by 2.4 meters. Atop this, we screwed down the flooring ply. This gave us a flat sturdy surface to build off. For our framing we decided to go with Steel Framing Solutions they turned our 3D model of the cabin into reality.
Frames being screwed together
With the frames all stood, it was now on to the roof. We went with a Colour Steel roof. Metal Craft Roofing manufactured this for us in East Tamaki.
Packing up after the roof going on
Max and Jack fixing Cavibat to the framing over top of building paper
We used Express Aluminium for our joinery. We had these made in Gull Grey to match the roof and flashings. We used Cavibat to give us our cavity, this will ensure the cabin stays warm and dry in all weather.
Mum and Dad lending a hand to install the windows
We decided to clad the cabin in Shadow Clad natural grove. We have left this to weather without any sealing product on it hoping to achieve a rustic Nordic boat shed look to the exterior.
Dad holding the ladder while Jack fixes off the sheet with the corten steel REPOSE letters on it.
With the outside of the Cabin complete, we moved our attention to the interior. Starting with the bathroom, we coated fibre cement board with a clear coat, lining both the shower and bathroom walls.
Cutting one of the cement sheets down to fit the bathroom
Max gluing a cement sheet up in the bathroom
For the main room we used lining ply supplied by Placemakers. With this build we focused on using neutral colours and subtle textures to give a Scandinavian inspired interior.
Our second hand little skill saw that made every cut on the cabin ripping through a sheet of ply
Jack and Max hanging the ceiling sheets with 3mm negative detail. Challenging work but extremely rewarding.
After a big week on the tools, it was time to enjoy some fresh flounder cooked on the woods equip hotplate and a couple of Alba Margaritas. A big thanks to Chop for spearing these for us in the bay just down in front of where we were building.
Now for the finishing touches… we went with white paint again, sticking to the Scandinavian minimalistic approach hoping to achieve a simple yet elegant interior.
Max putting a coat of white paint on the window frames
The cows keeping a close eye on the brush work
When it came to fitting the cabin out, we wanted to use as many New Zealand made products as we could. Starting with the top notch quality Roaring Meg Fire, handmade in Cromwell.
With the cabin build complete, all that was left to do was shoot some sunset shots with the Hauraki Gulf in the background before towing it down to Taranaki to set it up in its new home.
A huge thank you to the McCallum Family for hosting us for this build.
I’ll leave you here. Thanks for reading through our Build Diary: Repose Cabin 1. Stay tuned for more journal posts and the Build Diary: Repose Cabin 2, in the near future.
Clevedon putting on one last stunning sunset for us as we pack the cars getting ready for our evening drive down to New Plymouth towing the cabin.
Sunrise to Sunset. Repose Bringing You Luxury Cabin Stays right here in New Zealand.




